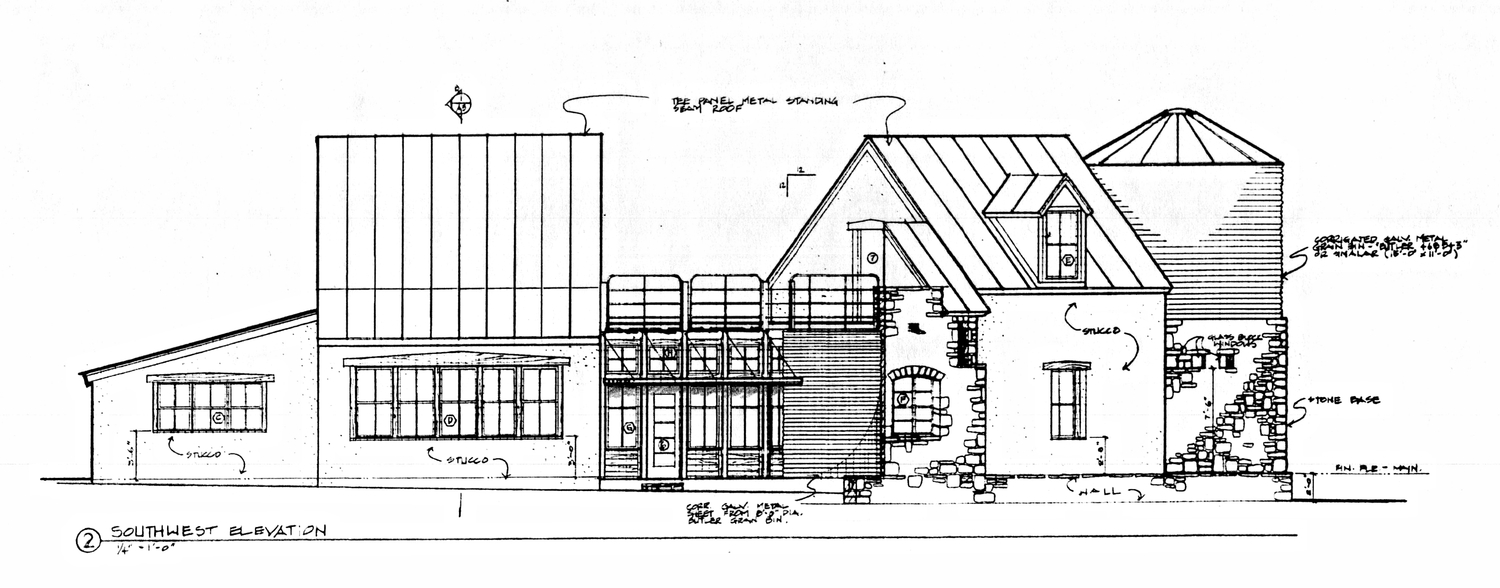Only through teaching can you truly say, you have learned.
This unique take on professional practice also allowed me to fulfill a need--teaching. It began with serving as a teaching assistant with UT: Winedale Preservation Institute/UH: Workshop for Historic Architecture joint program and then have a full adjunct position, teaching for the next 16 years at the Hines College of Architecture at the University of Houston. I helped develop and then directed the award winning, Summer HABS program and eventually the summer study abroad program, the International Workshop for Historic Architecture. The last 8 years also teaching the introductory course in Historic Preservation and serving as a design critic with Barry M. Moore, FAIA in a fifth year design studio.
Student Drawing of last remaining slave quarters in Jefferson TX. Part of Documentation submitted for HABS and Winner of 1995 Charles E. Peterson Prize -Honorable Mention.
The documentation process is simple: draw what we see, everything we see, just as it sits, as precisely as possible. Nothing more and nothing less. If you can’t see it you can’t draw it. Assumptions and interpretations are not allowed.
Author's submission made a part of the HABS documentation of the Colorado County Courthouse, Columbus TX and now a part of the Library of Congress.
Front cover from publication:
James P. Arnold & Barry M. Moore FAIA, On the Slopes of the Volcano - Documentation of UNESCO World Heritage Sites: Mexican Monasteries of the Sixteenth Century. Gerald D. Hines College of Architecture, The University of Houston Press, 2012. Click on the pic and it will take you to my BLOG where you can read the entire text.
In those years my students distinguished themselves with AIA Houston awards for research and documentation, three national awards in the Petersen Awards Competition, documentation of three UNESCO World Heritage sites in rural Mexico, nine documented projects submitted to the Historic American Buildings Survey (HABS) collection in the Library of Congress, and neighborhood and community research projects too numerous to mention. Along the way our students have acquired the tools of research, an intimate knowledge of how buildings are put together, and the skill of seeing by sketching. The professional lives of these alumni were extraordinarily enriched, as did the communities which enlisted their help
Student Drawing of Plan and Reflected Ceiling of the Hidalgo Park Bandstand, Houston Texas. Part of Documentation submitted for HABS and Winner of 1997 Charles E. Peterson Prize -Honorable Mention.
Author's submission made a part of the HABS documentation of the Georgia O'Keefe House.
Today, we are rediscovering the worth, the need even, for the preservation of the planet on which we live. Whether ecological, cultural, historic or built, the entire scope of that preservation is vast and relevant within our study of architecture. Most architectural education in the United States devotes most of its resources to the “length, width and height” of each of those four parts. Our program understood and taught the worth of an additional dimension: time. To understand the importance of time, we found that it is best learned by experiencing and touching the actual building, its context, and the people of that place, who through their interaction, have given that structure its worth. We contend that only through on site documentation, or “reverse design” — taking the building apart (on paper), piece by piece — can that understanding be authentically achieved.
A page from the documentation of the Reichardt-Schuerenburg House in Brenham, Texas 1995
First use of Total Station for documentation: 1996 on the Georgia O'Keeffe House, Abuqui NM.
The Crew in 2004. Documentation of a UNESCO World Heritage site in Ocuituco, Morelos, Mexico.
Student documenting the original 15th century Sacristy ceiling of the Ex-Convento San Juan Bautista, Tetela del Volcan, Morelos, Mexico, a UNESCO World Heritage Site.
Drawing resulting form the documentation shown in the picture to the left
This is essentially the process of documentation of architecture of any kind or any size. Because of the size and complexity of different types of architecture that we tackled and completed, we always endeavored to keep abreast and implement the latest technology available, to give the students the best education possible. The creation and use of “as-built” documentation is an essential part everyday professional practice. That’s why we stressed this as an essential skill for our students, not just some academic exercise.
The slides and drawings shown above and below are about the documentation of the Puente Major de la Aqueducto de Tembelque, Tepeyahualco, Hidalgo, Mexico. The largest building ever attempted by the program--a mere 1.23 meters 94 feet) wide at the top and at the thickest, 2.5 meters (8 feet) at the bottom, but it was 1,020 meters long (3,346 ft. or 2/3 of the mile).






